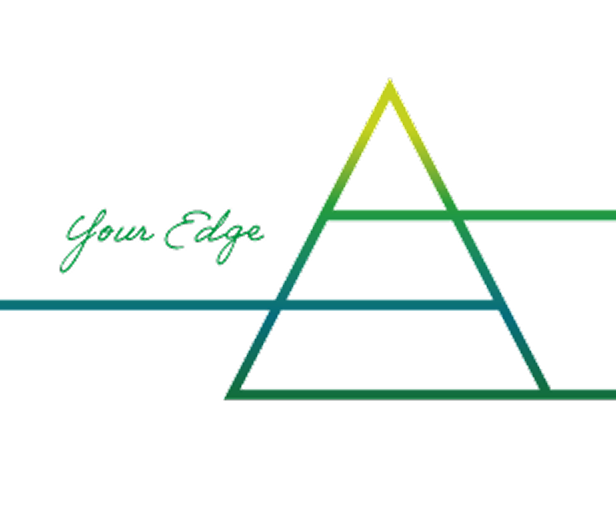Adachi City Motoki Primary School and Kahei Primary School
Project Outline
| Business owner | Adachi-ku |
|---|---|
| Location | Adachi-ku, Tokyo |
| Building use | Educational institutions |
| Total floor area | Approximately 8,000m2 (Motoki Elementary School), Approximately, 8,100m2 (Kahei Elementary School) |
| Structure | RC structure |
| Number of floors | 4 floors above ground (Motoki), 3 floors above ground (Kahei) |
Related Building Type
-
Public
Since the Act on Promoting Quality Assurance in Public Works was amended in June 2014 allowing –public projects to adopt various ordering schemes, schemes such as the design & build and the ECI (Early Contract Involvement) are becoming increasingly popular. Meanwhile, as the number of technical engineers in local governments is decreasing, "guidelines for a pure construction management system in local government" were issued in September 2020 encouraging the engagement of the construction management system to promote complex and advanced projects. Separately, many local governments are in needs of planning and implementation of PRE management strategies for aging facilities that were built during the rapid economic growth period.
-
Education/Culture/Art
In the aging society, the way we approach the school development projects is changing. Renovation of aging facilities while standardizing the quality is expected. Also, when necessary we may consider involving private sector in the projects, or studying possibilities of institutional reorganizations and mergers. For private schools, branding and attractive facilities are equally important to acquire new students. In terms of cultural and art facilities, the expected functions are being shifted to more experience-oriented ones such as integration with dining and shopping, or combination of real and virtual etc., to respond to diversifying needs.
 The Yamashita PMC
The Yamashita PMC

