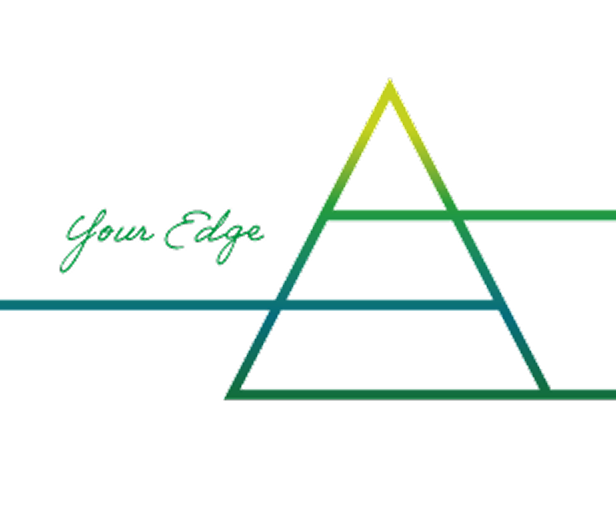Works
Atre Ebisu West Building
Project Outline
| Business owner | Atrium Co., Ltd. (Operator: Atre Co., Ltd.) |
|---|---|
| Location | Shibuya-ku, Tokyo |
| Building use | Commercial facility |
| Total floor area | Approximately 9,700m2 |
| Structure | S structure (partial RC structure) |
| Number of floors | 8 floors above ground, 1 floor below ground |
Related Building Type
-
Commercial
As consumer preferences increasingly diversify, commercial facilities are required more than ever to come up with innovative concepts to differentiate themselves from competitors. In this era of rapidly growing e-commerce, concept making for real stores is equally important. The conventional store design may be no longer optimal. That will mean that the review of the commercial space concept is always required. The professional services to propose the optimal facility based upon market research and site analysis in order to develop the best product, will become increasingly important going forward.
 The Yamashita PMC
The Yamashita PMC

