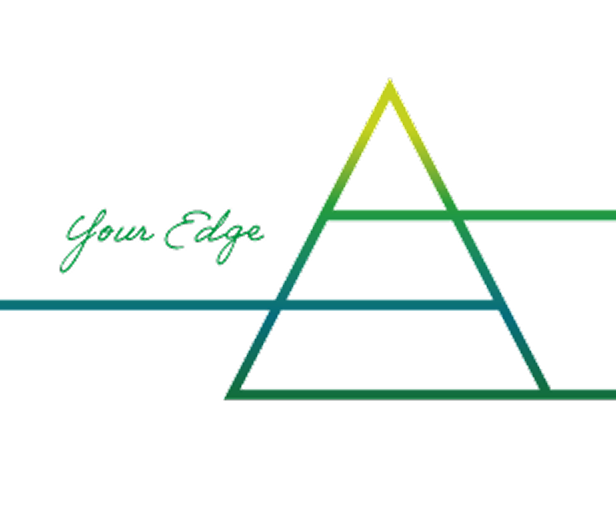Awaji Area Management Association Waterras Tower
Project Outline
| Business owner | Awaji-cho 2-chome West Area Urban Redevelopment Association |
|---|---|
| Location | Chiyoda-ku, Tokyo |
| Building use | Tenant buildings (offices, shops, residences, community facilities, parking lot) |
| Total floor area | Approximately 129,000m2 |
| Structure | Main building; SRC & S structure, partial SRC and RC structure/Annex building: S structure, partial SRC & RC structure |
| Number of floors | Main building: 41 floors above ground/3 floors below ground, Annex building: 15 floors above ground/2 floors below ground |
Related Building Type
-
Urban Development/Complex
In recent years, project schemes of the "town management" and "complex development" are increasingly diversified. Projects differ greatly depending on various conditions, from the vision and ideas of the business owner (client), location, local issues, market conditions, positioning of urban planning concept as well as completion date and budget. Project term is typically longer than usual construction projects, often as long as ten or more years. Since the number of stakeholders involved is large, it is important to create a scheme that is solid in concept but can respond flexibly to potential changes. The success of a project depends on timely involvement of the most suitable players with the ability to get the job done properly.
 The Yamashita PMC
The Yamashita PMC

